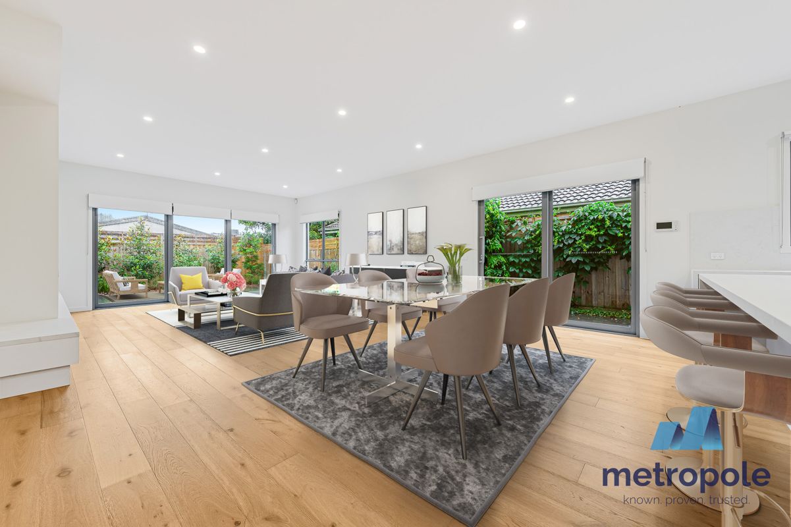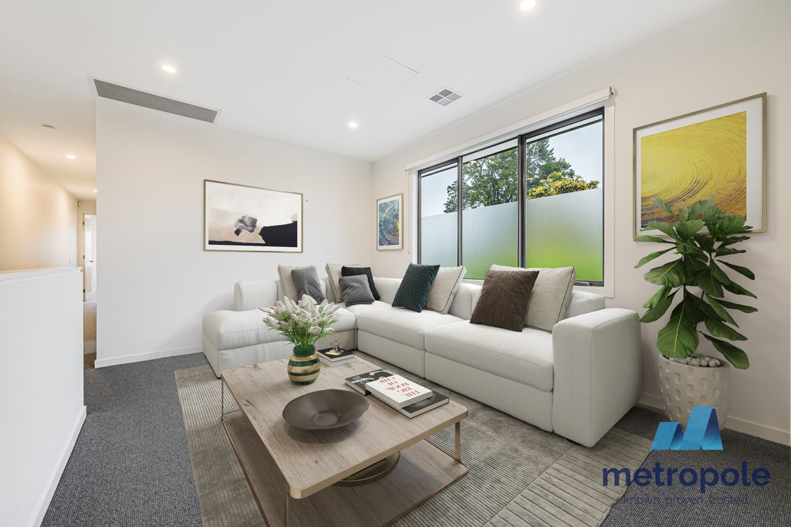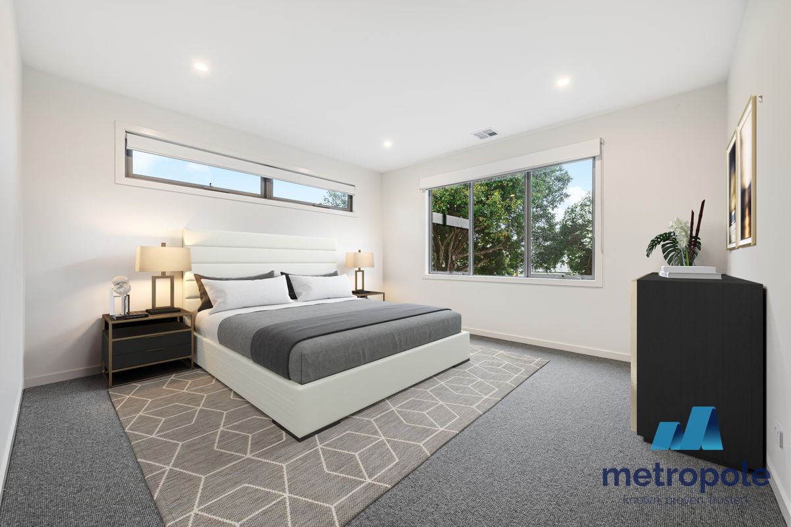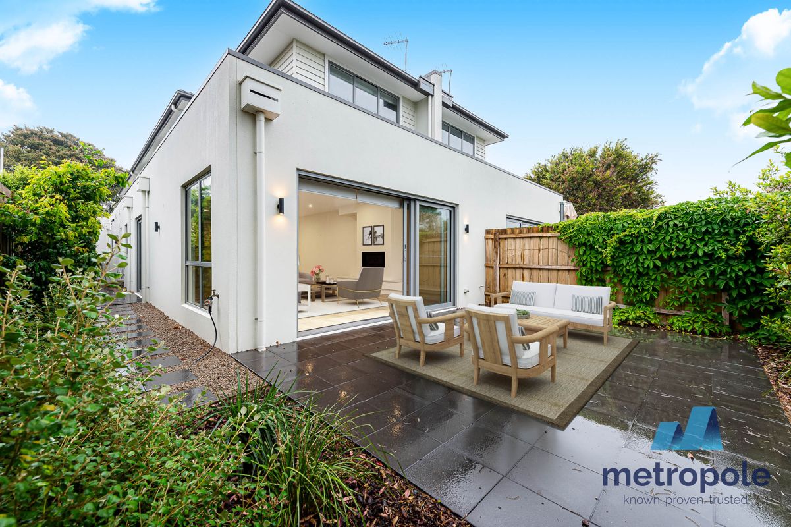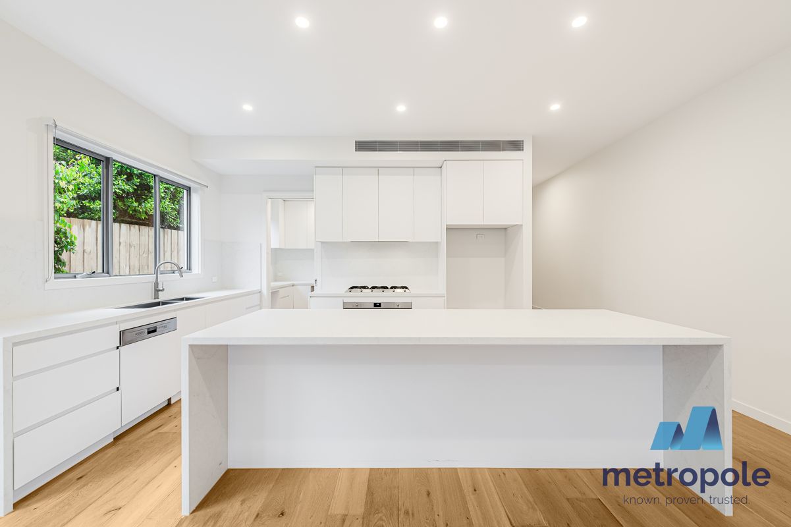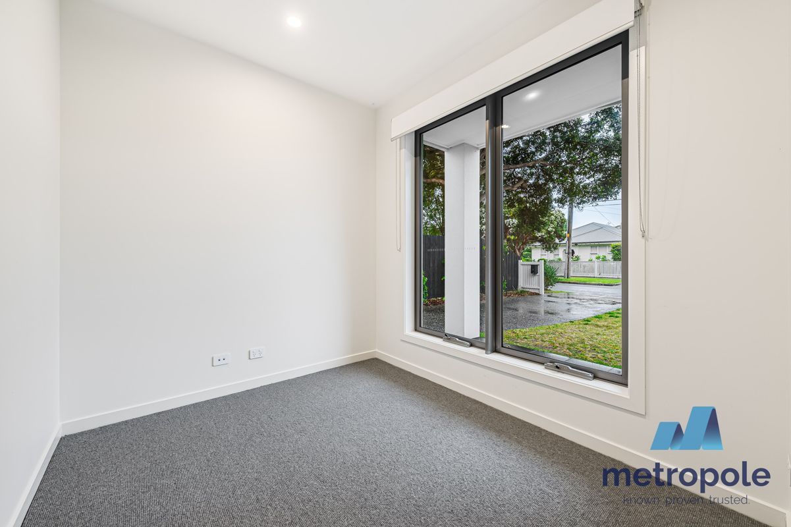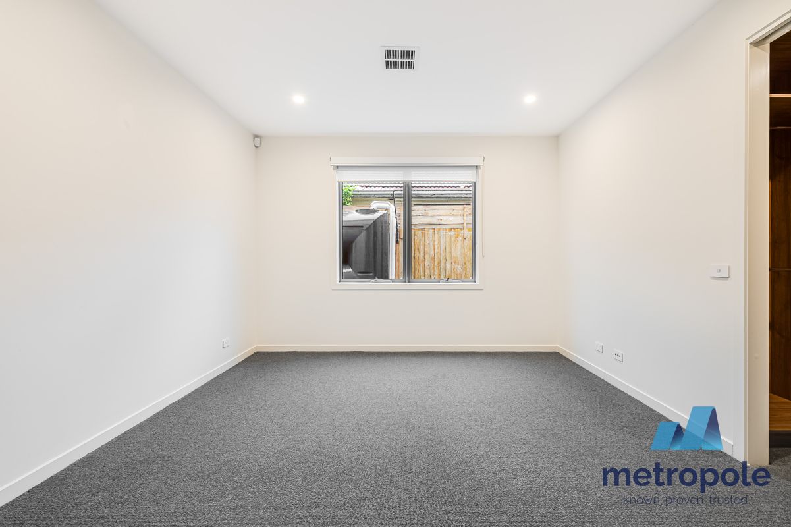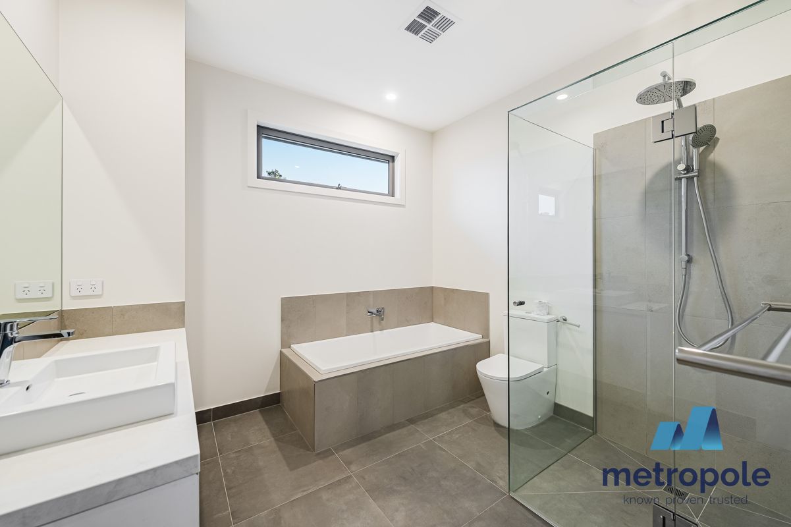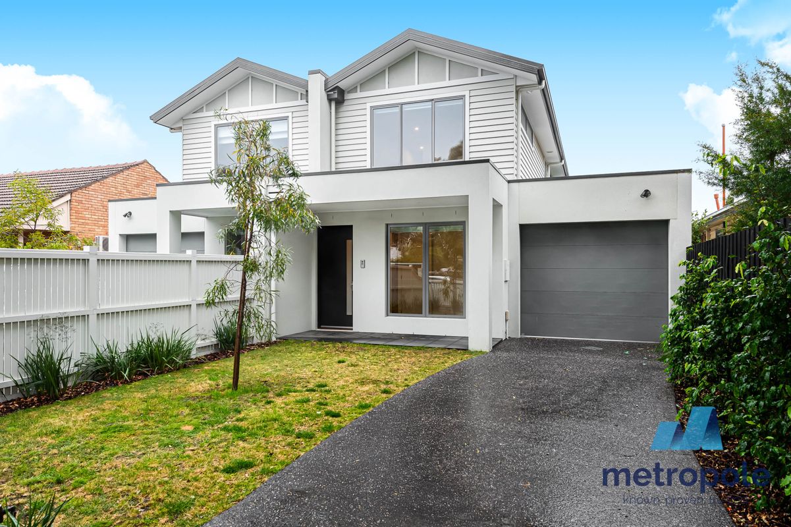13B Barnet Street, HIGHETT, VIC
Available
Now
4 3 3 $1,200
Type:
Townhouse
STUNNING SPACIOUS AND ELEGANT
This stunning four bedroom home offers an impressive amount of space with 32 squares spread across two levels. Superbly built and finished with elegant touches, thoughtful inclusions and a floorplan that flows seamlessly. No detail has been left to chance in this home.
Property features include:
Ground Floor
* Dedicated study, flooded with natural light thanks to it's street facing outlook
* Ground floor guest suite complete with walk-through robe and full ensuite
* Impressive open plan living, dining and kitchen area which seamlessly connects with out outdoor paved courtyard and entertaining space
* Kitchen includes SMEG appliances, stone benchtops and splashbacks, butlers pantry, large island and breakfast bench plus abundant storage options
* Spacious living and dining area complete with built-in gas fireplace
* Guest powder room for convenience
* Laundry with abundant storage and access to side of home
First Floor
* Family retreat area
* Large master suite with abundant natural light, walk-in robe and ensuite
* Two additional well sized bedrooms each with built-in robes
* Family bathroom complete with separate bathtub, shower cubicle, vanity, toilet, heated towel rails and dual shower heads
Additional Features
* 3m high ceilings to the ground level
* European oak flooring to the ground level
* Quality wool carpets to the first floor living and bedrooms
* Quality cabinetry throughout
* Double glazing throughout
* Zoned ducted heating and air conditioning
* Gas fireplace in the living and dining area
* Stone benchtops and splashbacks
* Heated towel rails and dual shower heads to bathrooms
* Video intercom
* Irrigation, water tanks and instant hot water
* Single remote garage with direct property access plus additional driveway parking for two vehicles
Situated in a quality pocket of Highett, surrounded by other prestige homes, you're just a short distance from Highett train station, its vibrant retail and dining precinct and a leisurely stroll to Sandringham Secondary College and local primary schools. Convenient access to the best of Bayside living and just minutes to multiple popular beaches, beachside cafes and dining. Moments to Westfield Southland, Sandringham Hospital and Nepean Highway.
Looking to inspect this property?
Click on the "Book Inspection" button, provide us with your contact details and you are registered and ready to go!
Where there are no set advertised inspections, or the times listed don't suit, click on the “Request an Inspection” button, pop in your contact details and we will be in touch to arrange an inspection.
Please ensure that you register for inspections. If no one registers for an inspection time, the inspection may not proceed. Plus, by registering you will be automatically advised of any changes, updates, cancellations or future inspections.
Property features include:
Ground Floor
* Dedicated study, flooded with natural light thanks to it's street facing outlook
* Ground floor guest suite complete with walk-through robe and full ensuite
* Impressive open plan living, dining and kitchen area which seamlessly connects with out outdoor paved courtyard and entertaining space
* Kitchen includes SMEG appliances, stone benchtops and splashbacks, butlers pantry, large island and breakfast bench plus abundant storage options
* Spacious living and dining area complete with built-in gas fireplace
* Guest powder room for convenience
* Laundry with abundant storage and access to side of home
First Floor
* Family retreat area
* Large master suite with abundant natural light, walk-in robe and ensuite
* Two additional well sized bedrooms each with built-in robes
* Family bathroom complete with separate bathtub, shower cubicle, vanity, toilet, heated towel rails and dual shower heads
Additional Features
* 3m high ceilings to the ground level
* European oak flooring to the ground level
* Quality wool carpets to the first floor living and bedrooms
* Quality cabinetry throughout
* Double glazing throughout
* Zoned ducted heating and air conditioning
* Gas fireplace in the living and dining area
* Stone benchtops and splashbacks
* Heated towel rails and dual shower heads to bathrooms
* Video intercom
* Irrigation, water tanks and instant hot water
* Single remote garage with direct property access plus additional driveway parking for two vehicles
Situated in a quality pocket of Highett, surrounded by other prestige homes, you're just a short distance from Highett train station, its vibrant retail and dining precinct and a leisurely stroll to Sandringham Secondary College and local primary schools. Convenient access to the best of Bayside living and just minutes to multiple popular beaches, beachside cafes and dining. Moments to Westfield Southland, Sandringham Hospital and Nepean Highway.
Looking to inspect this property?
Click on the "Book Inspection" button, provide us with your contact details and you are registered and ready to go!
Where there are no set advertised inspections, or the times listed don't suit, click on the “Request an Inspection” button, pop in your contact details and we will be in touch to arrange an inspection.
Please ensure that you register for inspections. If no one registers for an inspection time, the inspection may not proceed. Plus, by registering you will be automatically advised of any changes, updates, cancellations or future inspections.


